
If you are new to the blog, Welcome to Week 2 of the One Room Challenge! My name is Amanda, and I am the creator over here at Steel Toed Stilettos, a DIY and design blog. I work full time in construction project management while running Steel Toed Stilettos in my “spare” time. I have always had a passion for building things and problem solving which started at a very early age with woodworking. The blog is your resource for tips and plans on how you too, can create the spaces you want in your home. I recently began taking a class and learning the art of hand-rendering which will soon be offered as a way I can help you bring your ideas to life on paper before tackling them in the real.
ONE ROOM CHALLENGE
In case you missed last week’s blog, I’m participating as a guest in the One Room Challenge. If you would like to find out all about the space I am tackling, you can go check that out. This is my first time participating in the One Room Challenge, and I cannot waaait to finally complete this space. If you don’t know what the One Room Challenge is, you can read all about here. I hope everyone else participating is having as much fun as I am! Definitely go check all the other amazing projects out.
THE PLAN
Last week was all about the space, but this week is when the exciting stuff happens….the plan. Most of the work for the entryway makeover will be cosmetic. I do not have any structural items to tackle on this project. The whole design concept centers around utilizing the natural light in the entryway and bringing the outdoors in from the screened in patio opening up from the entryway.
My mood board
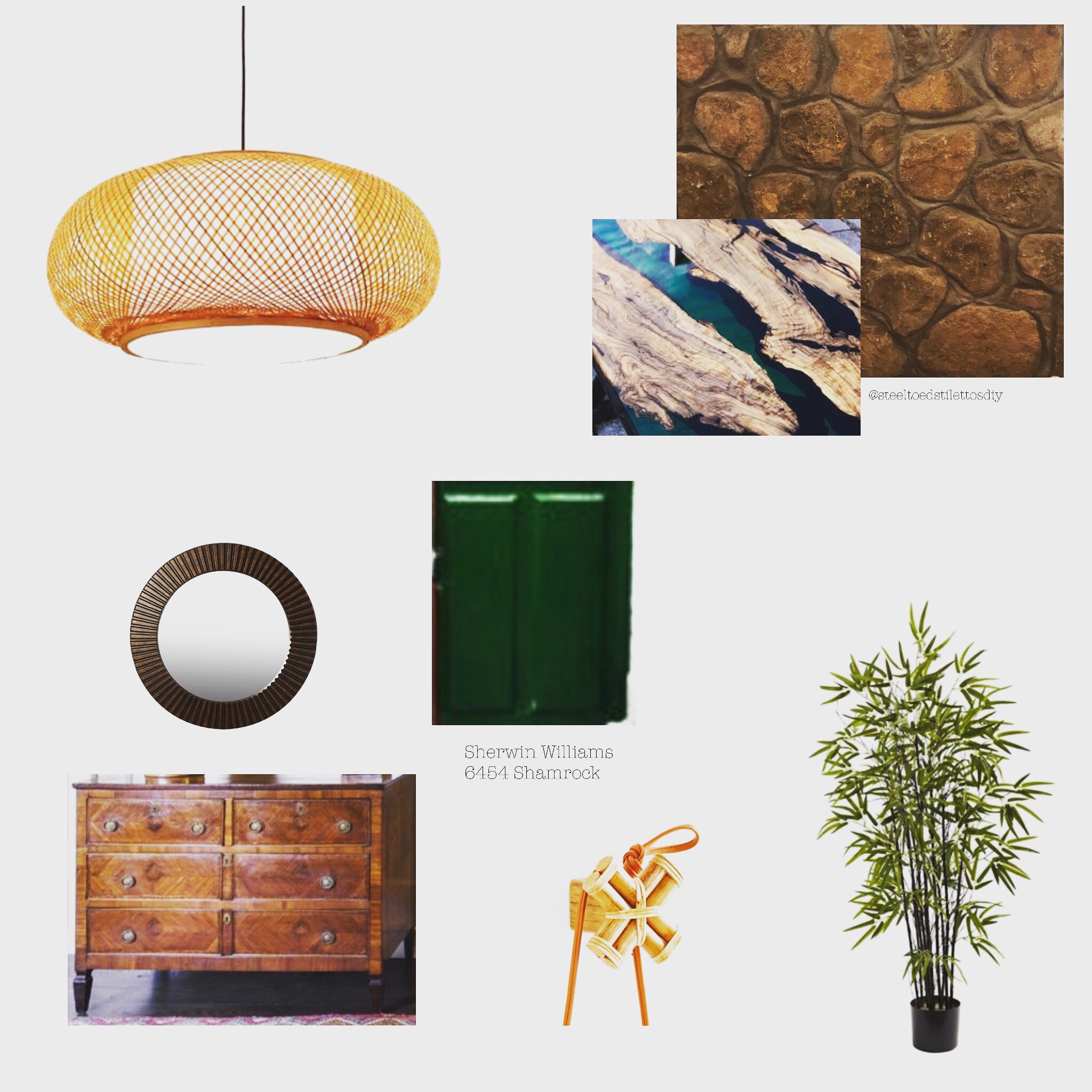
REFINISHING WALLS
First the walls have to be skim-coated. They have a very uneven/rough texture throughout which is not intentional. It appears the walls had wallpaper at one time. The previous owners either painted over it or removed the wallpaper, but not all of the adhesive residue. First we attempted just sanding the walls. Certain areas had the drywall paper sanded down exposing the gypsum so this condition called for a complete skim coat/sanding. We =started this process back in November and then careers, other smaller house projects, and some procrastination got in the way. What better project to participate in the One Room Challenge with ?!
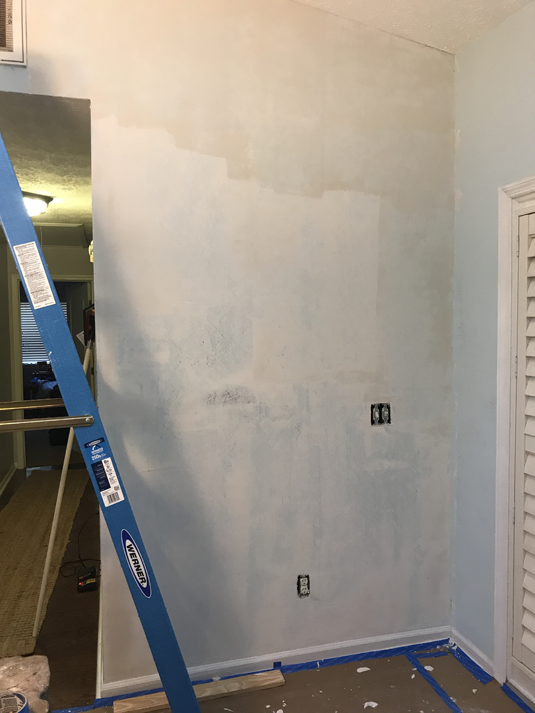
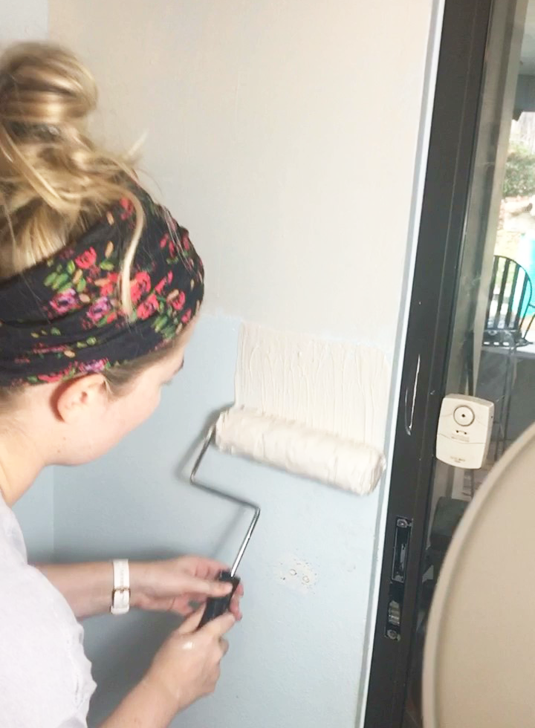
ROOM FINISHES
Walls, trim, and front door will be re-painted after the walls are prepped. Flooring is remaining; eventually I want to change out the vinyl flooring in the house for hardwoods. Since flooring for the entire house will need to be done at one time, flooring is not part of this project.
Eventually the ceiling will have painted tongue and groove. To keep things in budget with the cost of wood right now, the ceiling will simply be painted for now, and the tongue in groove will be installed at a later date when lumber prices aren’t through the roof.
THE DECORE
I am building a wood slab and resin table top for the centrally located built-in stone planter, converting it into a statement entryway table.
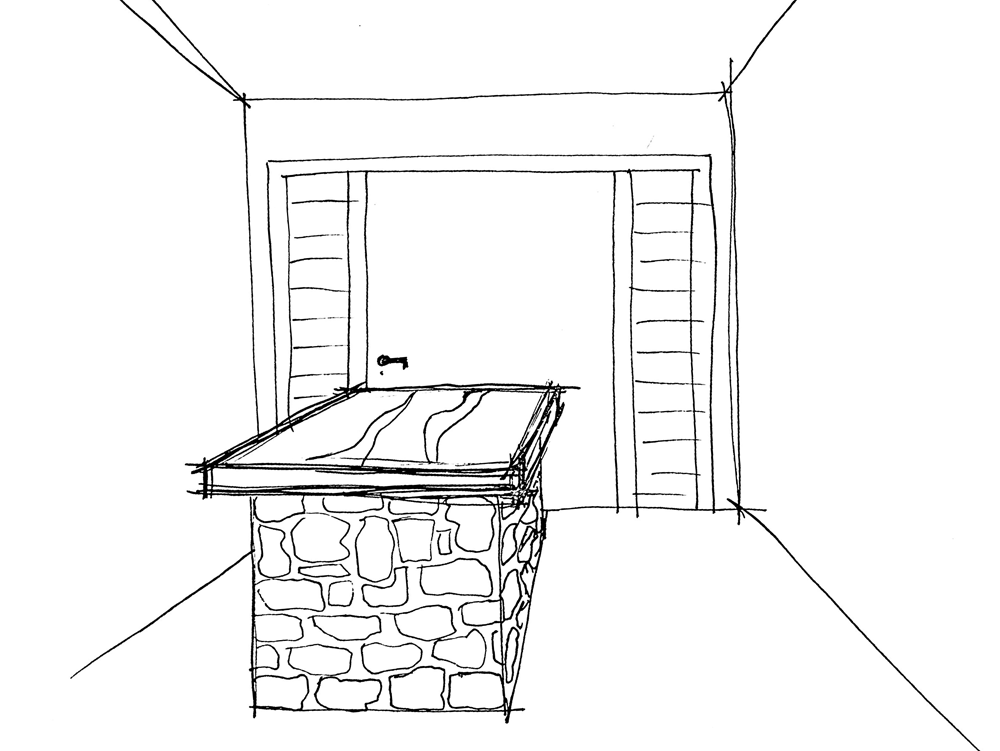
I found these amazing wall hooks a year or so back that I immediately purchased knowing they would be perfect for this space! They will serve as hooks behind the front door in the event guests need to hang a jacket up, but will serve as a wall art installation when not in use.
To the right of the front door when you walk in will be a styled vintage chest with a mirror above. I am constantly checking Facebook Marketplace, the local consignment and thrift stores, etc. I just haven’t found that “perfect piece” yet. If you have any resources I need to know about, please send them my way!
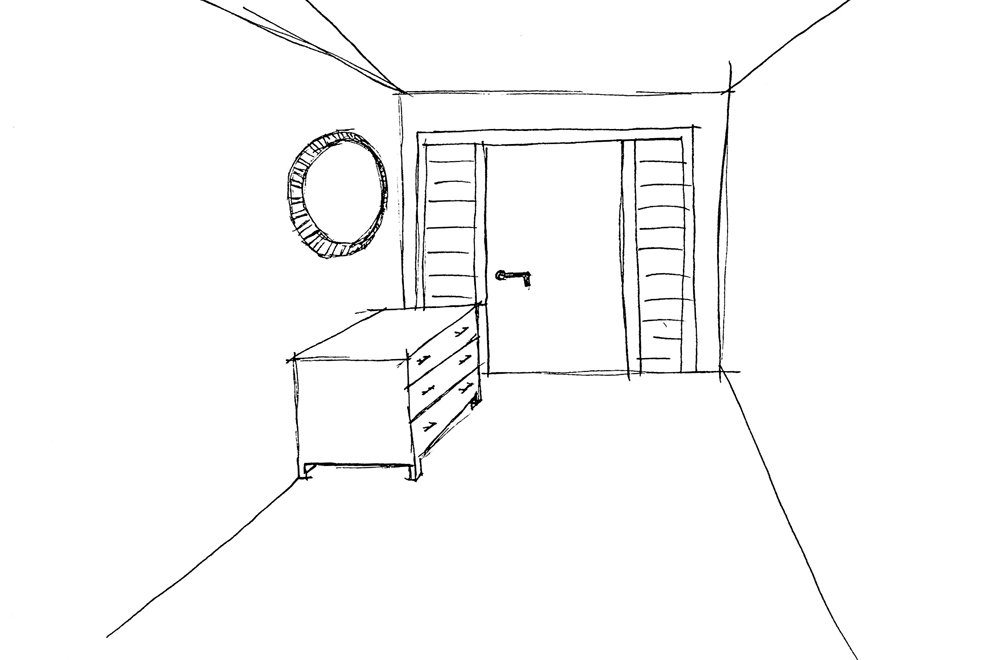
I have a custom piece of artwork that I painted myself for one wall. You’ll have to wait and see what it is – it’s so perfect for the space. Ah I can’t wait! The remaining artwork for the space still needs to be sourced. We have a coffee table that will be re-utilized as a bench to the right of the door leading to the patio.
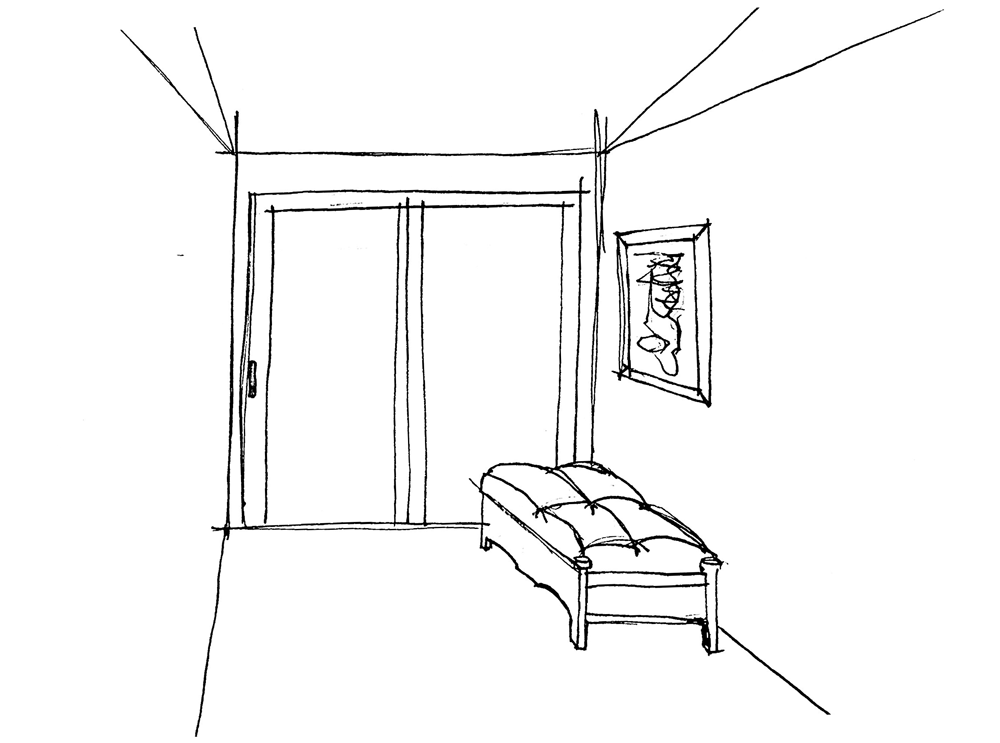
LIGHTING
The chandelier will be changed out for a rattan statement chandelier. I’m currently looking at this one but am unsure of the quality. What I love most about this one is the internal shade. This gives it more elegant appeal. The typical rattan fixtures which have no internal shade show the bulb through the rattan, giving it a more casual vibe.
OPENINGS
And last but not least, the barn door….the previous owners had installed a barn door between the entryway and the living room. It is an old wooden door with glass that was converted to a barn door, complete with the old hardware prep holes. The door itself has bugged me from day one in the house! I will be replacing with a French style barn door.
The house has two HVAC units, one feeds the bedrooms/bathrooms, and the second feeds the kitchen/living area. The two areas of the house are separated by the entryway so this door actually serves a great purpose. We can heat/cool the opposite sides of the house separately depending on whether it is during the day or while we are sleeping. It is just time to replace this particular door 🙂
THIS WEEK
The plan is to complete the skim coating on the walls, start the sanding process, and hopefully finish getting everything sourced! If you want to follow along in real time, make sure you follow our Instagram account.
Xoxo,
Amanda